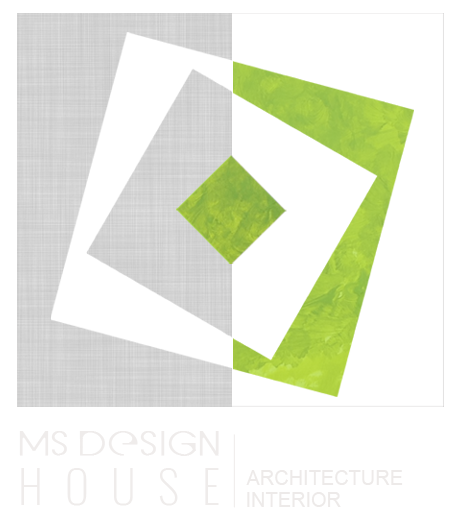Discussion - “Design doesn’t begin on paper”
The design doesn’t begin when we start drafting or sketching, it begins the moment the conversation starts. We engage in a detailed dialogue with our client because we believe a successful design depends on how much we are able to understand the requirements of our client. But we also consider the fact that it is our responsibility to bring to the knowledge of the client certain aspects that will not contribute to the project. So when we design to deliver the client’s dream we also make sure to convince them on what is best for the project.
Questionnaire – “First we ask questions to give correct answers later on”
It is not just letting the client speak their mind but it is our responsibility to pose appropriate questions so as to make the client think of newer and deeper aspects of the project in her/his hand.
Special Concepts - “Green and vaastu aspects in design”
We incorporate green approach in all buildings we design by using passive design elements like building orientation, space zoning, fenestration size and placement, wall color as these are elements that are not going to add any extra cost to the client. The green design approach is taken to next level when we experiment with materials and active systems like light pipes.
We incorporate the aspects of Vaastu but keeping in mind to balance the functional and aesthetic requirements of the building. We do also consider if any further specification is given by the client.
Schematic Drawings – “Every client is unique”
We believe that every client requirements are unique. So along with the expertise that we take into the project, we consider it is equally important to blend in the client's input to ensure delivering a design that is tailor-made to meet the clients need and his/her satisfaction.
We start the design with the plan as we believe that the functional and life style requirements of the client need to be addressed to an hundred percent to lay the strong foundations of a successful design.
Revisions - “We don’t revise at site”
We explain it to the clients that it is advisable to do any number of revisions on paper than at site, though it involves a few extra time before the commencement of construction, it will reduce rework at the site, save time and material and other associated costs for the client.
3D Renderings – “Inside to outside”
We believe that strong internal spaces should be the core around which the other aspects of design are woven. We keep in mind that the exterior is not an afterthought but it takes shape as the interior plan develops.
Working Drawings - “Our drawings do the talking”
We believe that drawings connect all the players involved in the project. So we prepare detailed drawings with every small detail incorporated to avoid any miscommunication between the different players involved in the project.
Co-Ordination - “Integrated approach delivers a wholesome design"
We believe in an integrated approach towards the project in hand. The drawings received from the structural, electrical, plumbing, air conditioning consultants are studied in detail with the architectural drawing to ensure that all aspects are integrated as a whole and that one aspect doesn’t compromise the others.
Finishes - “Basic form matters”
We believe that our design should deliver a basic form that is pleasant by itself and the finishes done later on should only supplement the already done form.
Follow Up - “We are part of the celebration”
We make sure we are part of the process until the conceived concept is brought to reality.
Our Strength – “Repeat Clients”
We have a lot of repeat clients and most of our client base is built on the feedback and opinion given by our clients. The effort and hours we spend on our projects make our clients work for us later on. A new project brings in a lot of excitement but when a client comes back to us we feel acknowledged.
